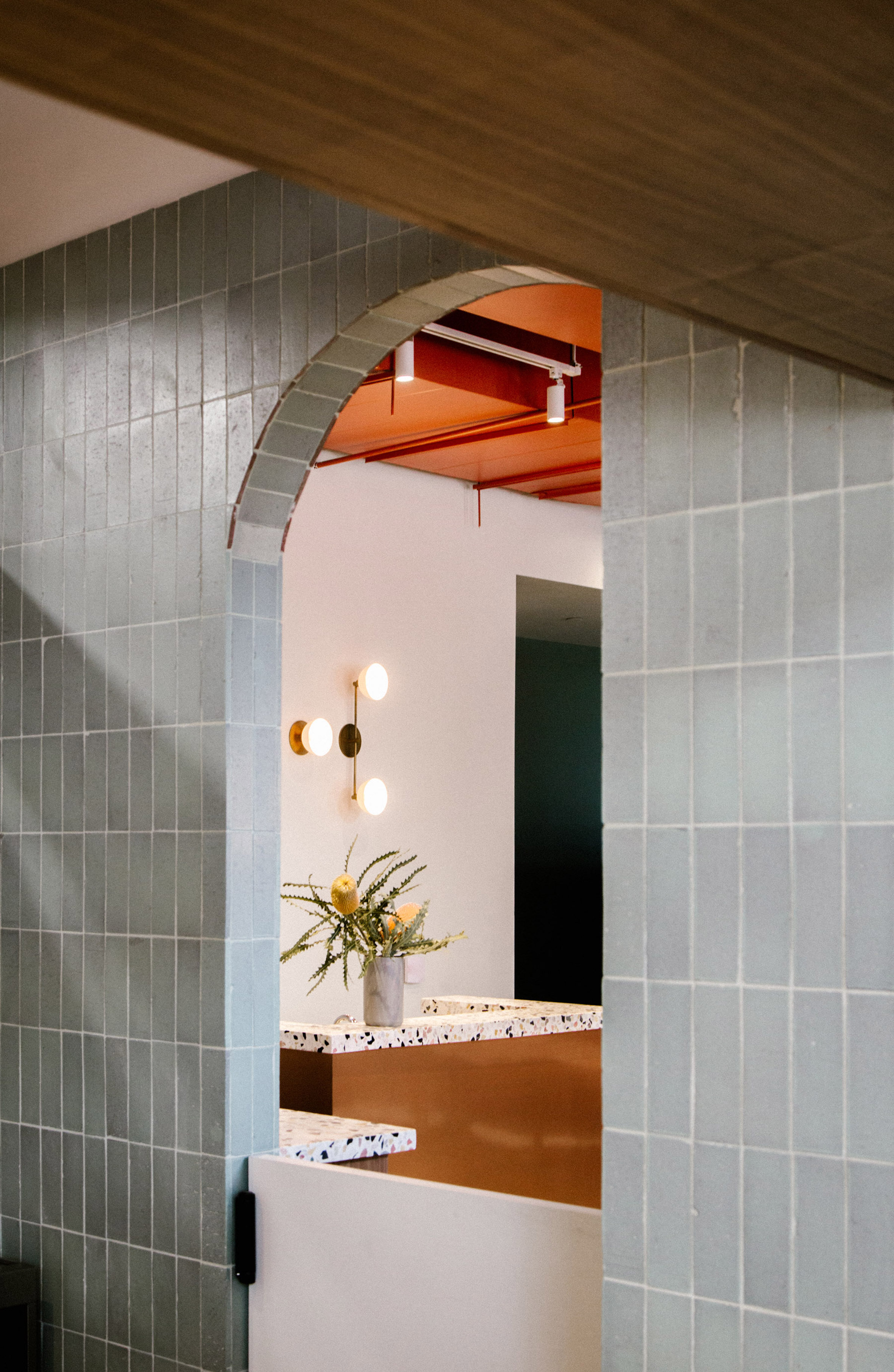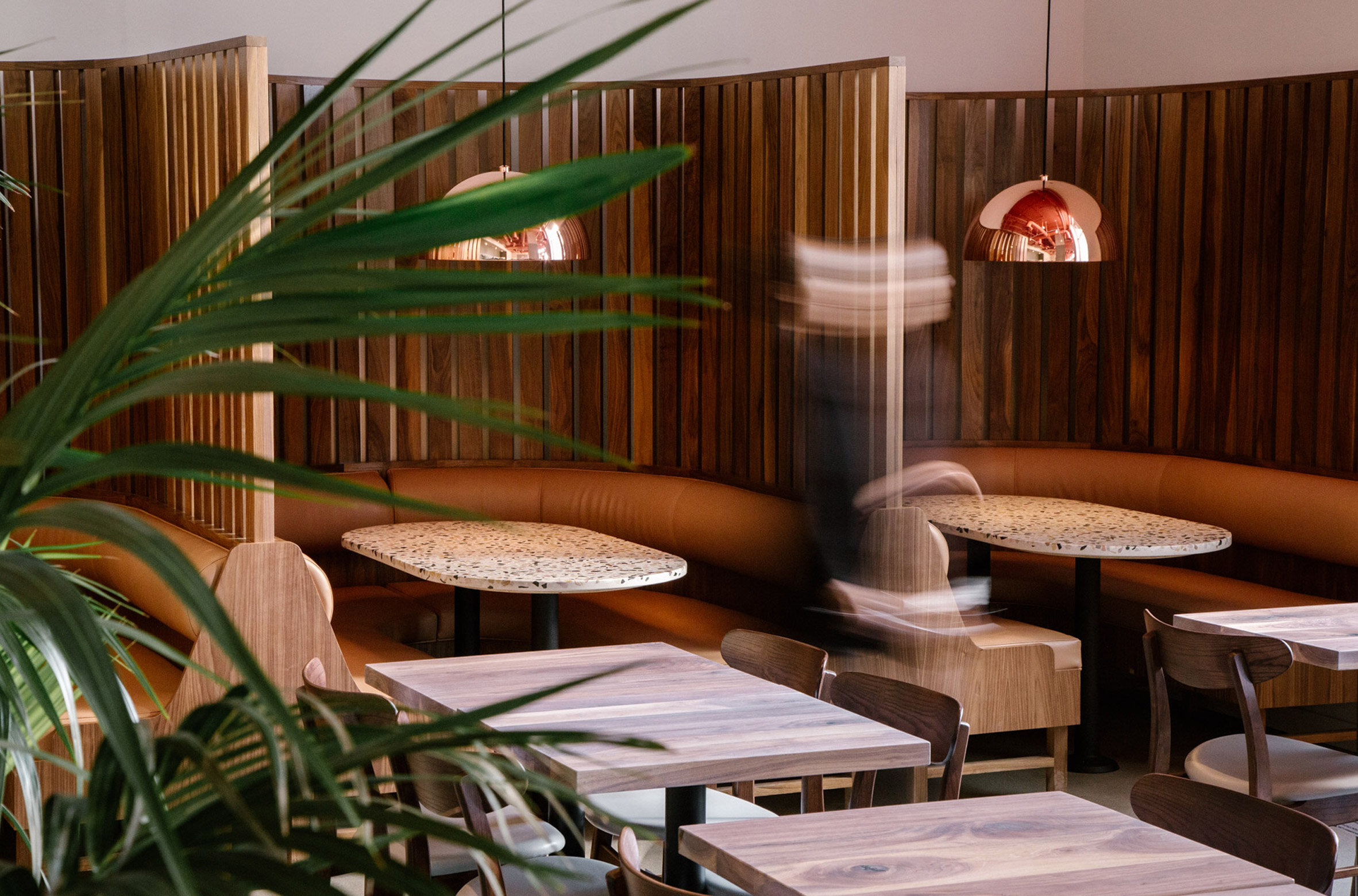Salted Pig eatery California
A factory-feel dining
filled with pastel hues
—
The surprising interior of the Californian dining, Salted Pig, caught our attention. Salted Pig was founded in 2011 in another building nearby the new venue. They said ‘it’s time for change’ and Project M Plus fulfilled that dream and definitely exceeded everyone’s expectations, so of course we wanted to share this amazing interior design with you guys!
A rustic feel combined with an earthy, pastel color palette. This is where ‘factory’ meets ‘desert’, creating an outstanding result. The use of muted turquoise, sage green and brick red definitely works. Oh and that ceiling, isn’t it just amazing? The incorporated industrial elements, such as concrete flooring and exposed ductwork just complete the picture!
As a matter of fact, the interior was inspired by the exterior. Salted Pig’s new site is located in a multi-storey apartment building. The founders, McShane and Cleo Murnane wanted to continue the line of style by bringing the outdoor walls with desert hues inside. That resulted in a magnificent interior which completely fades in with the surrounding environment.
Besides the smart color combinations, the use of unique lighting completes the cosy vibe. Who wouldn’t love to have a coffee or dinner in Salted Pig’s new and super-cool eatery? The space comprises a dining room and a bar where you could spend the whole day chatting. Other than the beautiful lamp choices, the natural daylight brightens up the whole room.
To bring some warmth to the whole, Project M Plus has chosen wood materials and brown, mustard-ish tones. Combined with the bronze lamps and some natural aspects, we arrive in a place you could soon call home.
If you enjoyed this article, you should check out our latest article about OITO’s C-19 furniture design!











